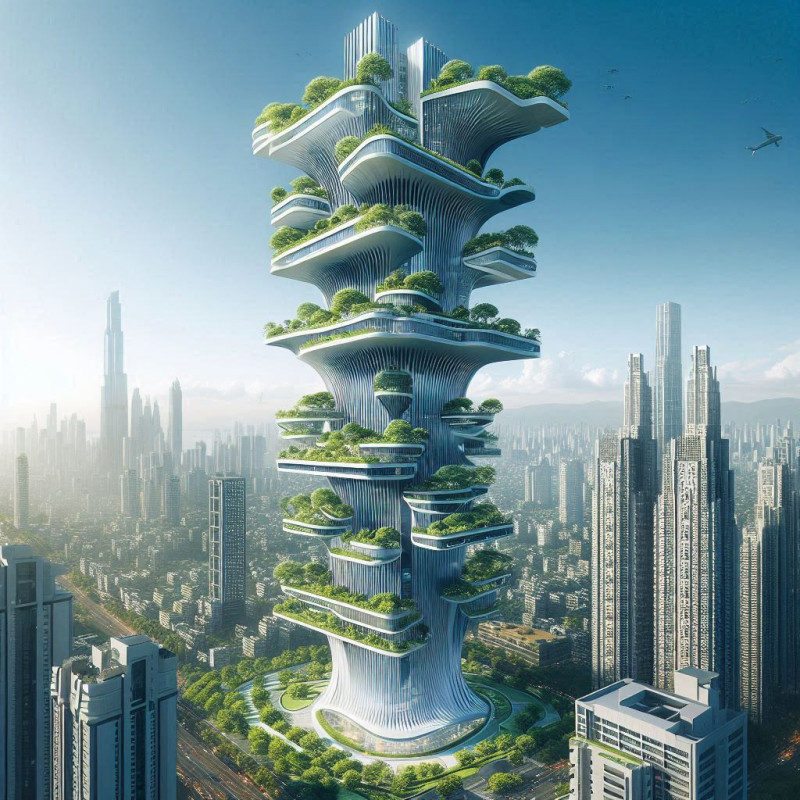In a bold move to address the challenges of rapid urbanization and land scarcity, Indian architects have unveiled an ambitious proposal for the nation's first "vertical city" in Mumbai. This groundbreaking concept envisions a self-sufficient, high-rise metropolis that integrates residential, commercial, and recreational spaces within a single, towering structure.
The proposed vertical city, dubbed "Sky City Mumbai," aims to accommodate a staggering 200,000 residents within its soaring heights. The design incorporates a network of interconnected towers, linked by sky bridges and vertical transportation systems, creating a vibrant, three-dimensional urban ecosystem.
The project's proponents highlight its potential to alleviate Mumbai's chronic housing shortage and reduce urban sprawl. By concentrating a large population within a compact footprint, the vertical city aims to minimize its environmental impact and promote sustainable living.
Sky City Mumbai's design incorporates cutting-edge technologies, including renewable energy sources, water recycling systems, and advanced waste management solutions. The city will also feature abundant green spaces, vertical farms, and rooftop gardens, creating a healthy and livable environment for its residents.
However, the project has also drawn its share of criticism. Some urban planners express concerns about the potential social isolation and psychological impact of living in such a densely populated, enclosed environment. Others question the feasibility and cost-effectiveness of constructing and maintaining such a massive structure.
Despite the challenges, the proposal for Sky City Mumbai has sparked a national conversation about the future of urban development in India. It represents a bold vision for sustainable and resilient cities, pushing the boundaries of architectural innovation and challenging conventional notions of urban living.



